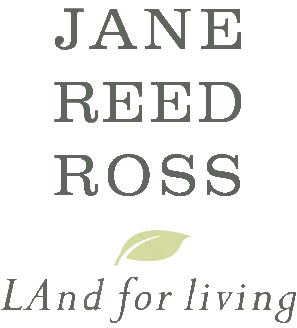The master plan for this four acre estate includes the main house, driveway, motor court, courtyard, pool, pool house, herbal knot garden, formal parterre rose garden, and meditation garden. The house was constructed with limestone finished in stucco, then sandblasted for a rustic look reminiscent of old French farmhouses. All the wall throughout the estate were constructed in the same manner.
The central courtyard is paved in peacock pavers with a green mondo grass edge. A 6' diameter antique can kettle features a fountain in the center. Water spills over the kettle on to moisture-loving Equisetum (horsetail plant).
The landscape close to the house is well-manicured and transitions to less-manicured, to a natural landscape, and then to the surrounding forest. The South side of the property is a wildflower meadow which leads to a woodland garden with a moss, rock, and fern-lined swale.
Team
McAlpine Tankersley Architects
Ross Land Design, Jane Reed Ross
Herbert Construction
Earthworks
ALSA Merit Award
