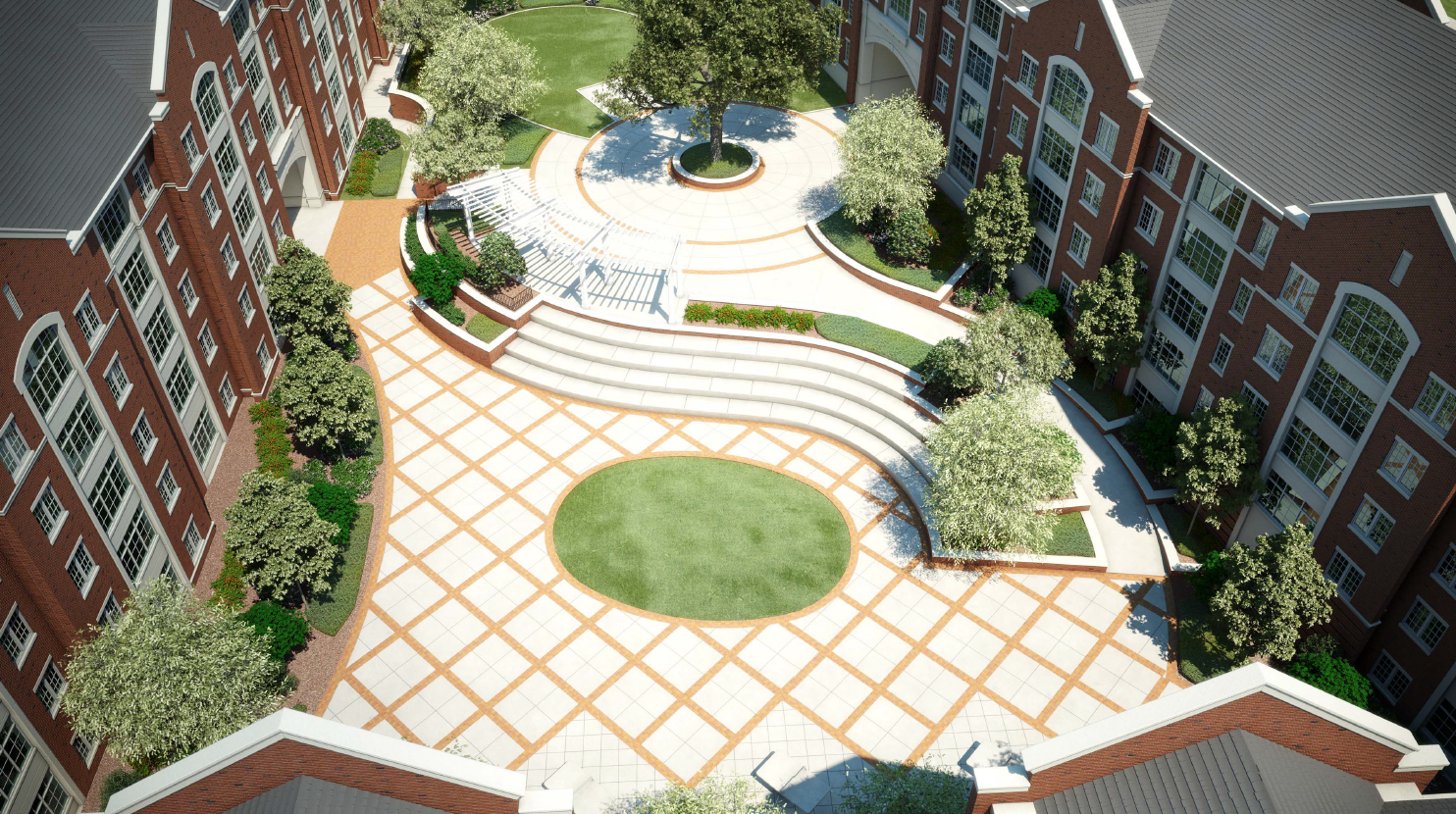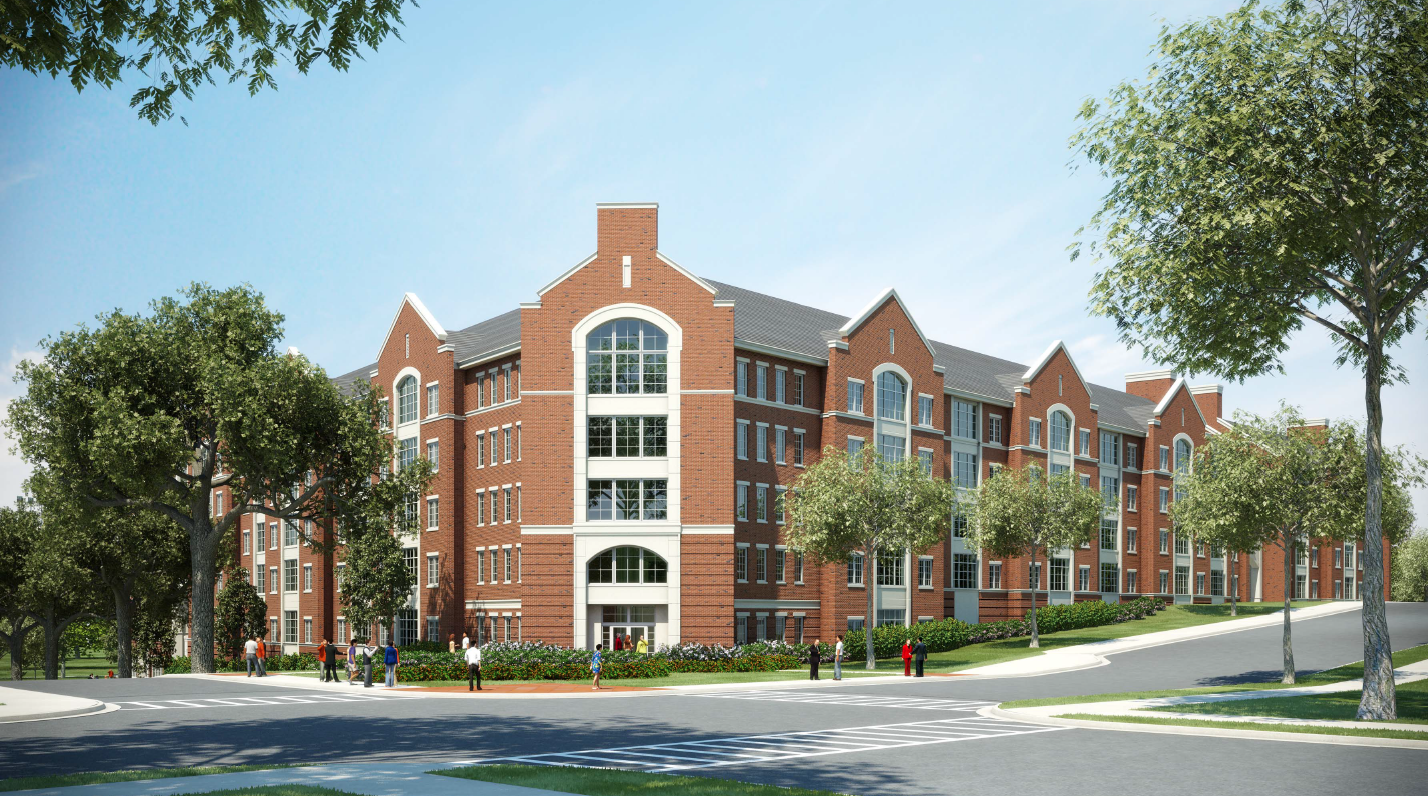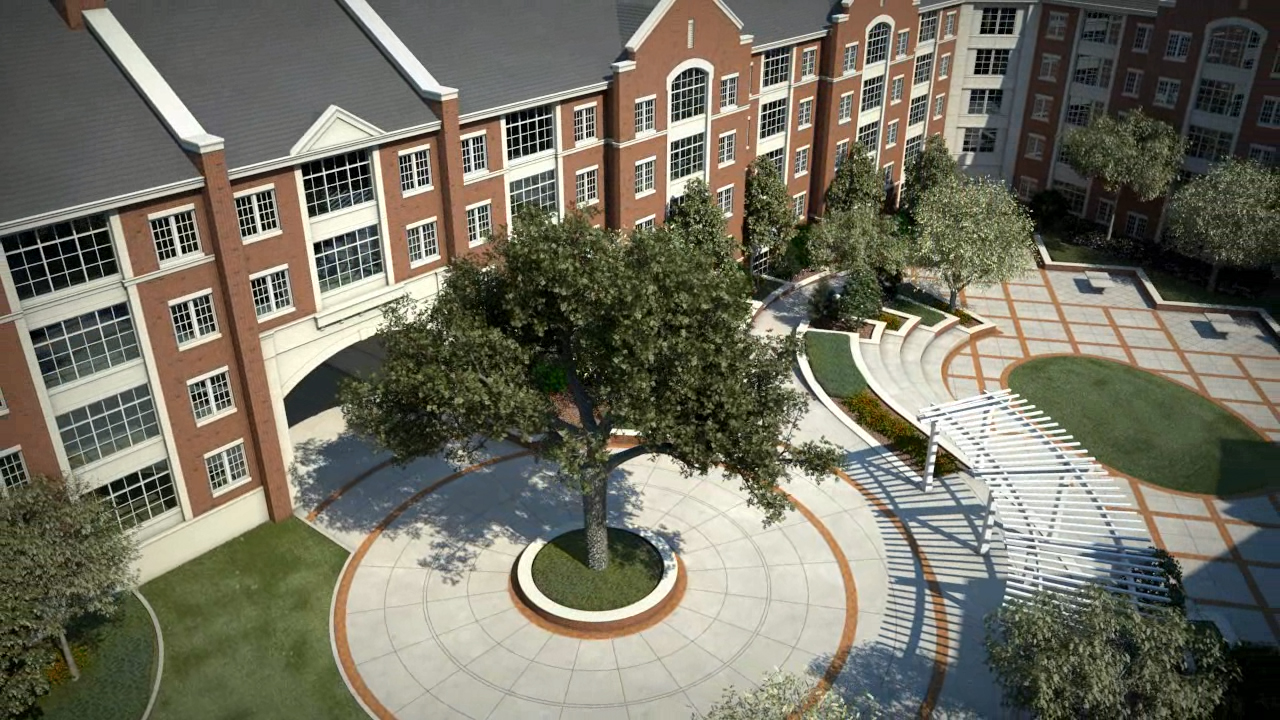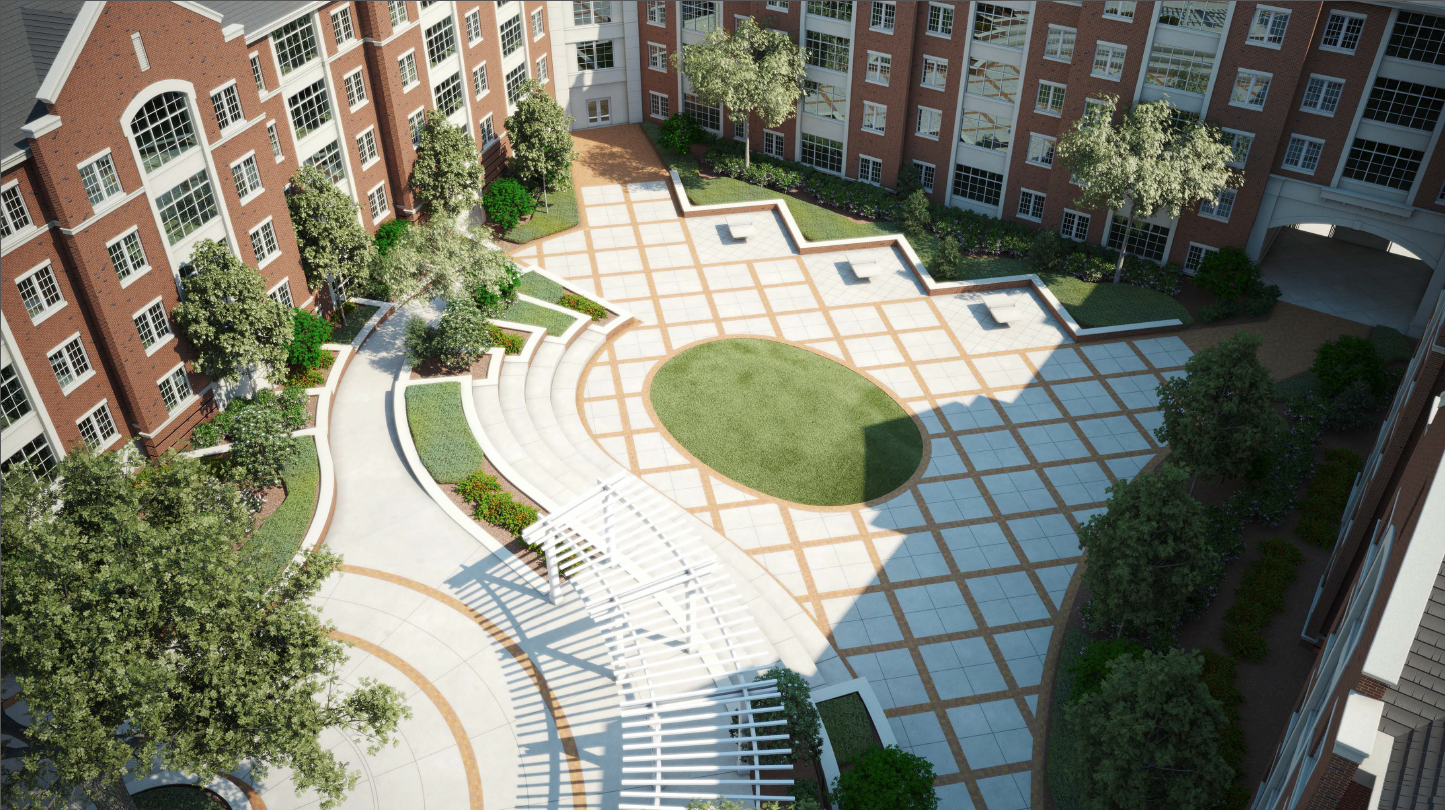Auburn, Alabama
Sewell Athletic Dorm had reached the end of its lifespan and filled its capacity to serve the Auburn University Campus. Consequently it was decided to raise the facility and build a new residence hall that would house athletes and general students. The project included master planning to locate the hall, parking deck, wellness cafeteria, surrounding grounds, connectivity to the campus trail system, and stream restoration of an adjacent storm ditch.
The hall features a central courtyard with amphitheater, outdoor seating under an arbor, lawn, ping pong tables, a four square pattern (the ball game) in the paving, and a sculptural grassy knoll. The landscape primary includes a diverse palette of native plants.
Team
Project Landscape Architect - Jane Reed Ross, Goodwyn Mills and Cawood
Project Manager - Harbert Construction
Owner - Auburn University





