“The concourse is a great hit! People like the color variations, lights, fence, sail, and the furniture.
Kids (students) are all over it between after school, classes and at lunch. Football fans go over a day early and chain their lawn chairs to their favorite light pole for games. We have had many compliments on the great improvement to the view from the stands.”
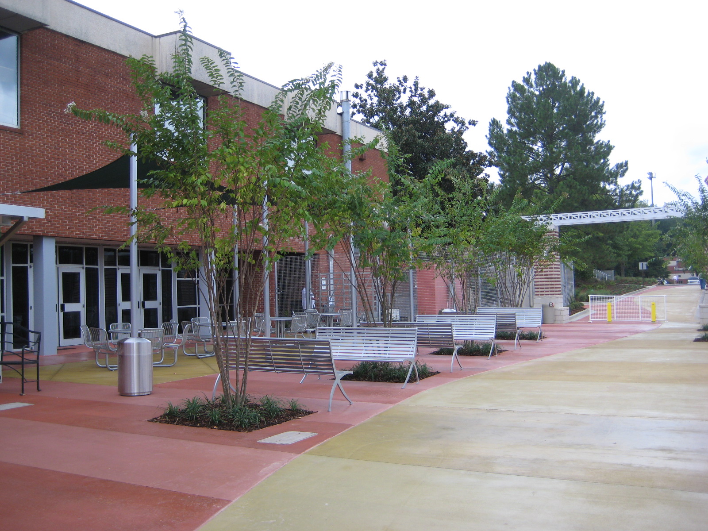
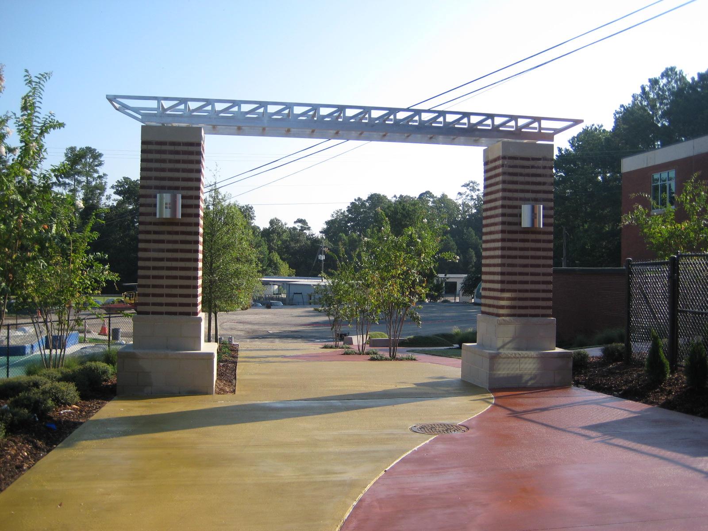
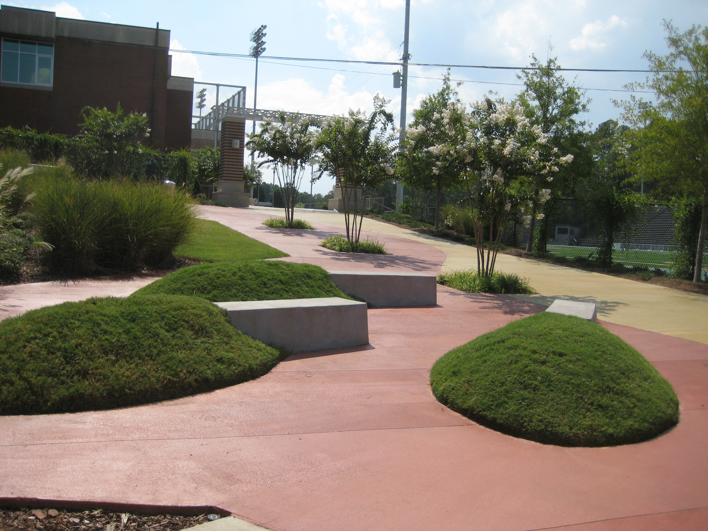
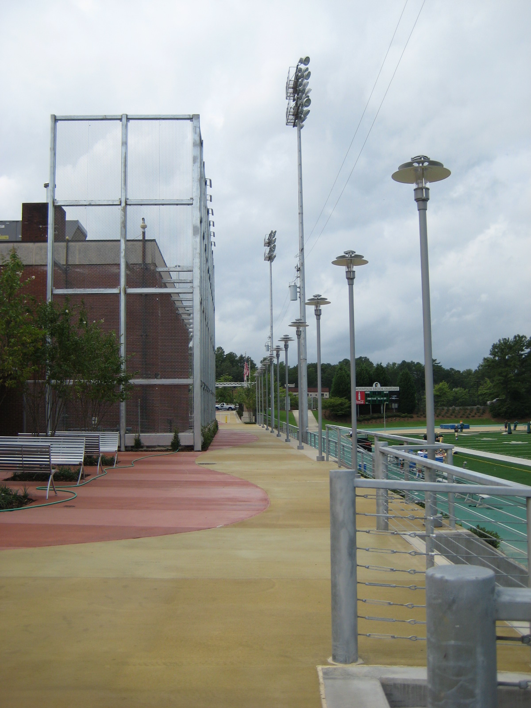
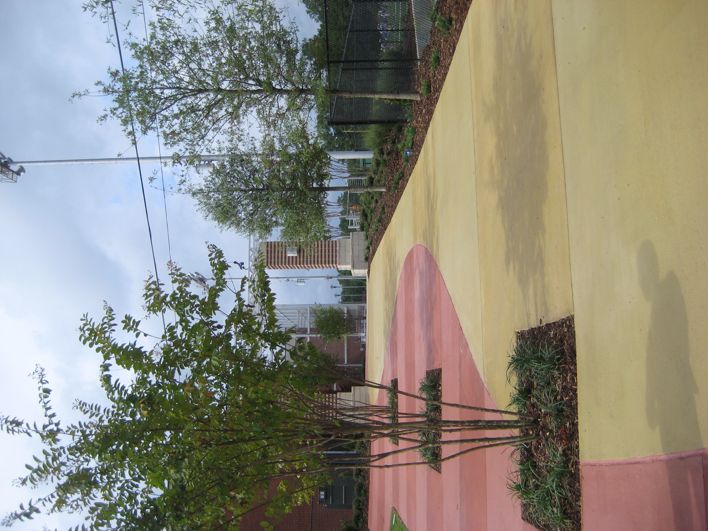
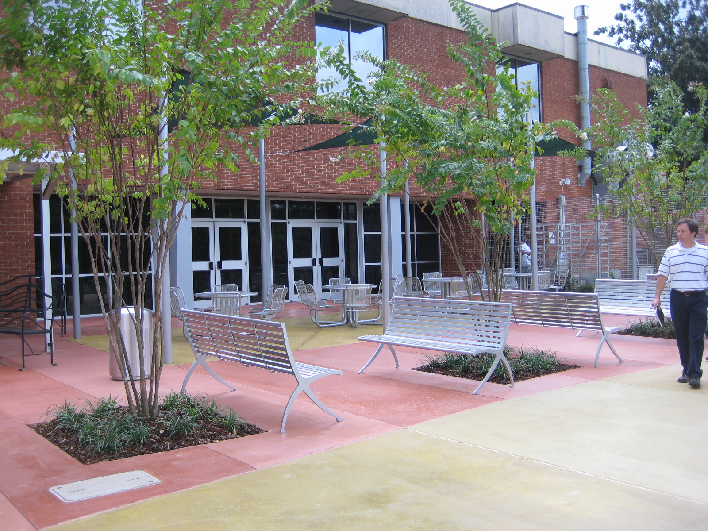
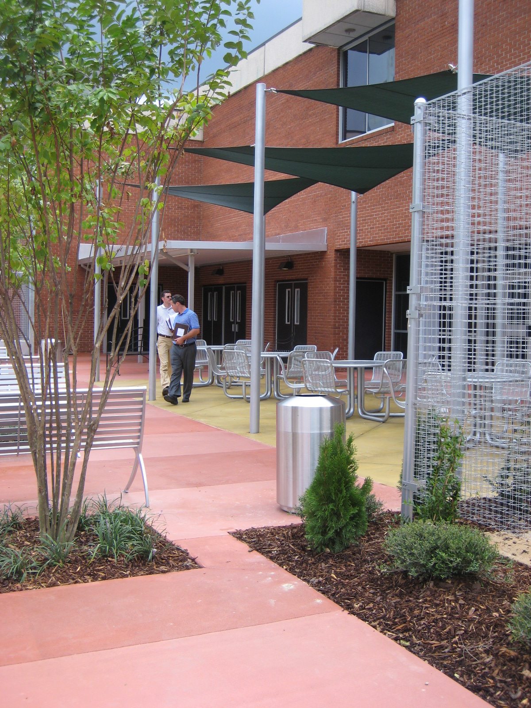
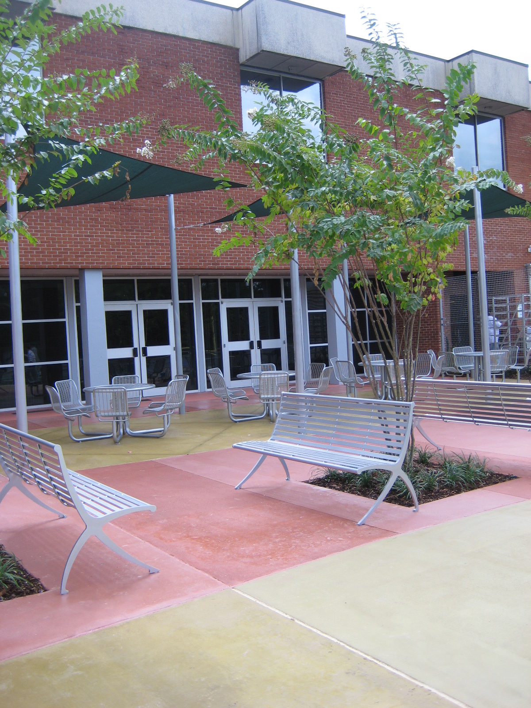
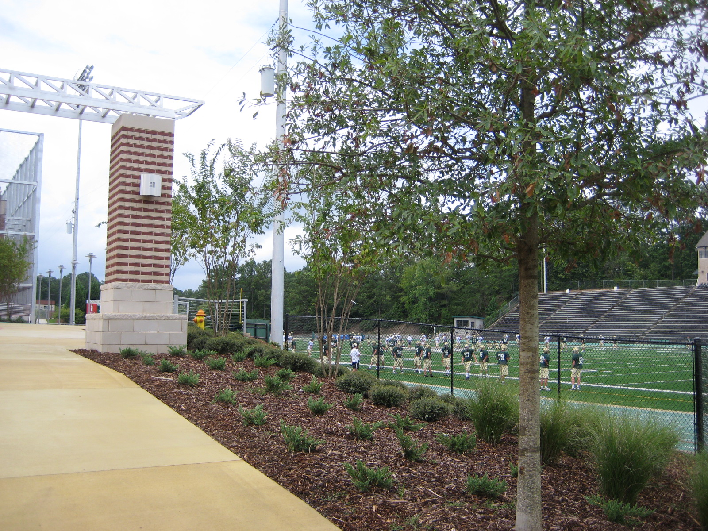
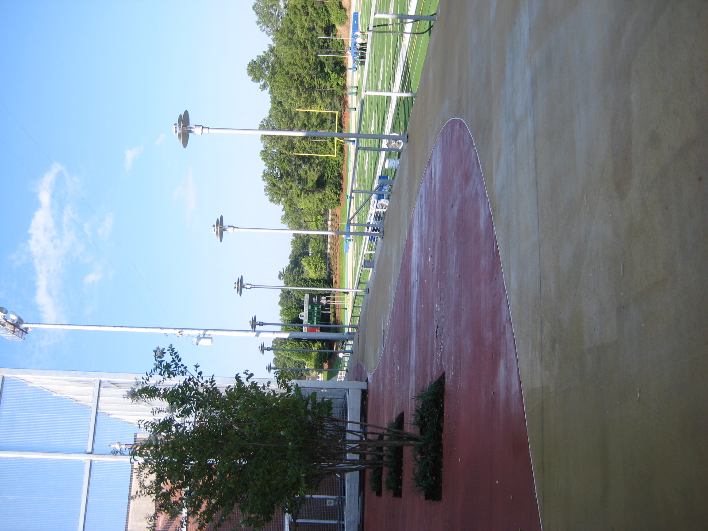
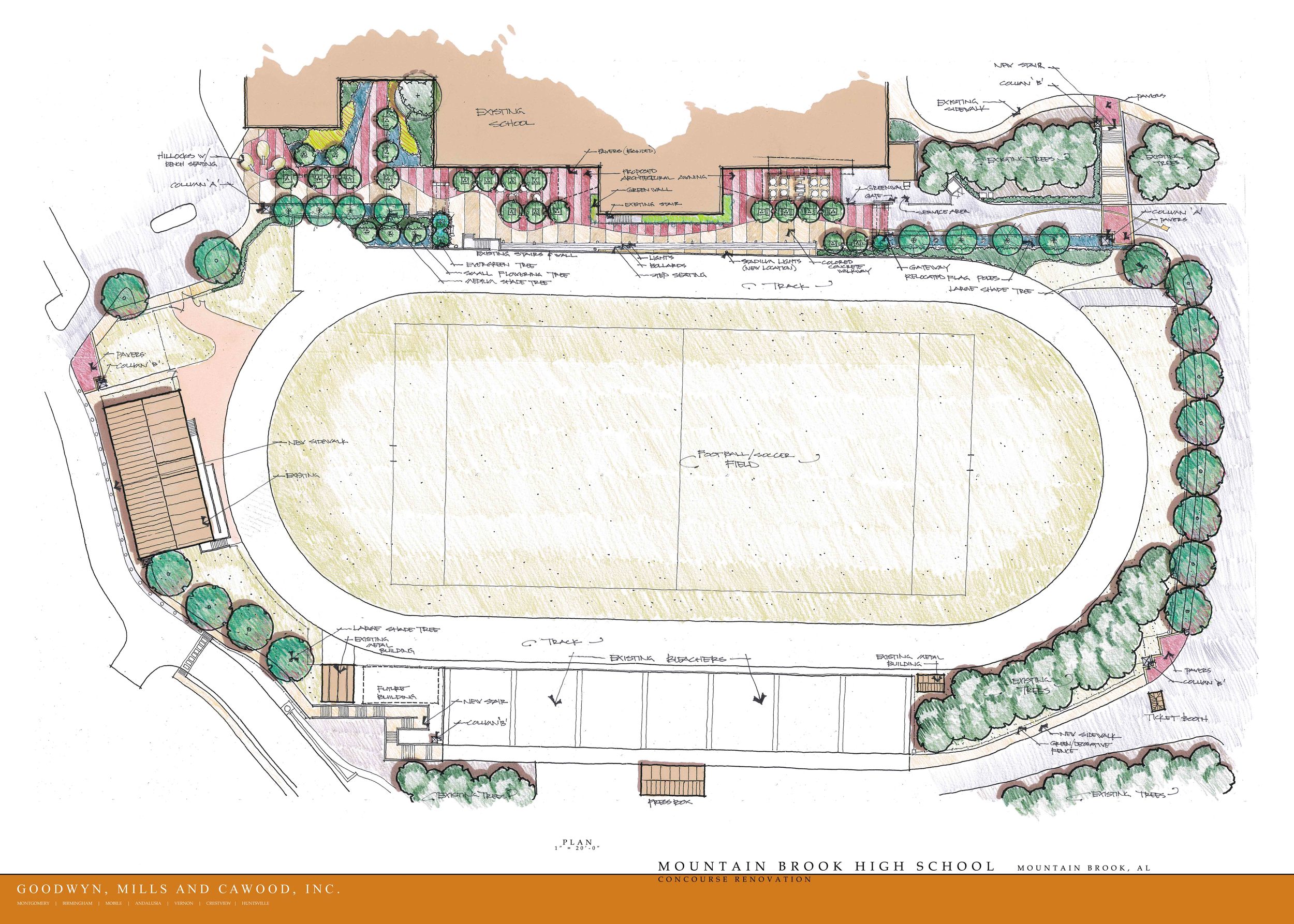
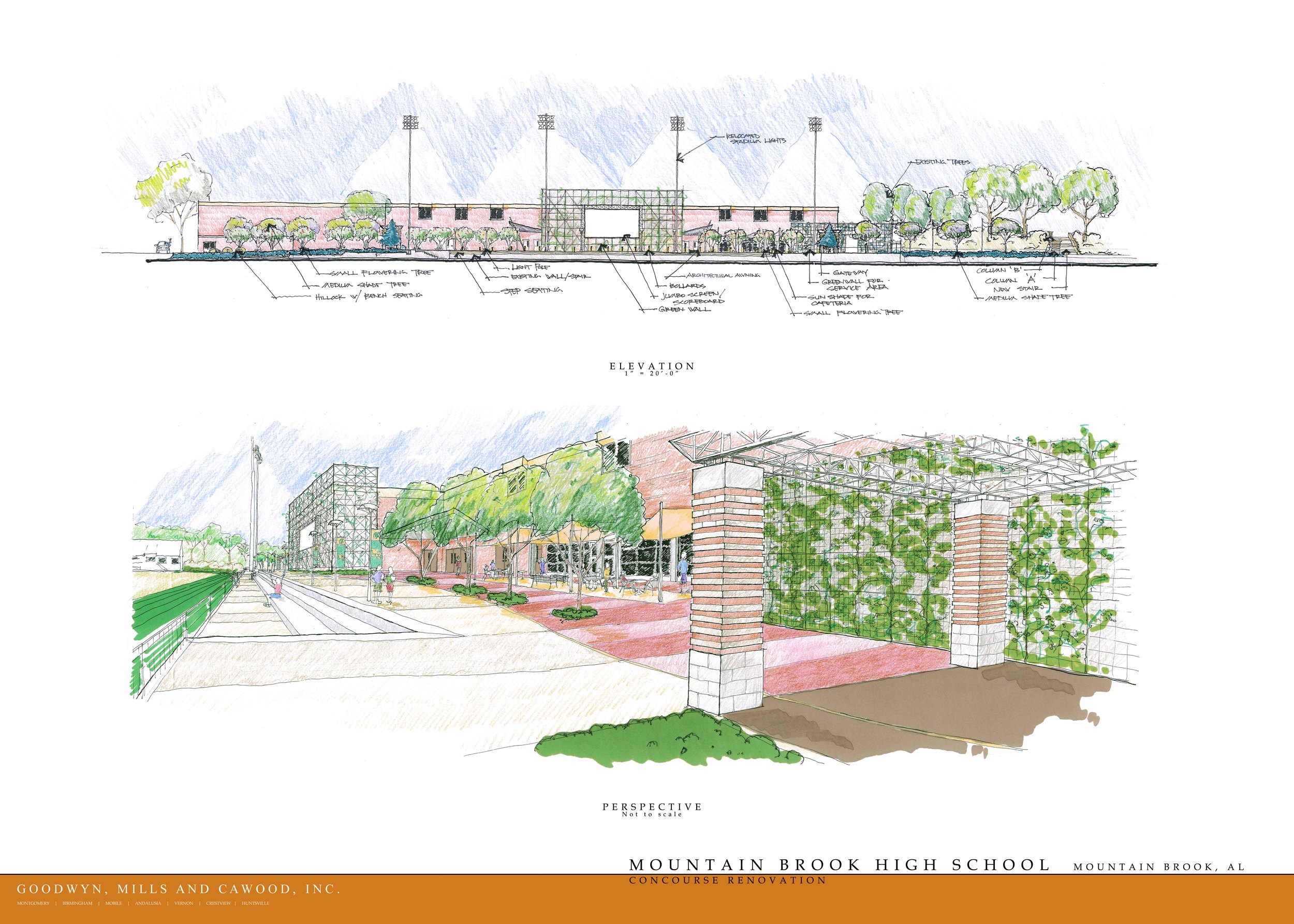
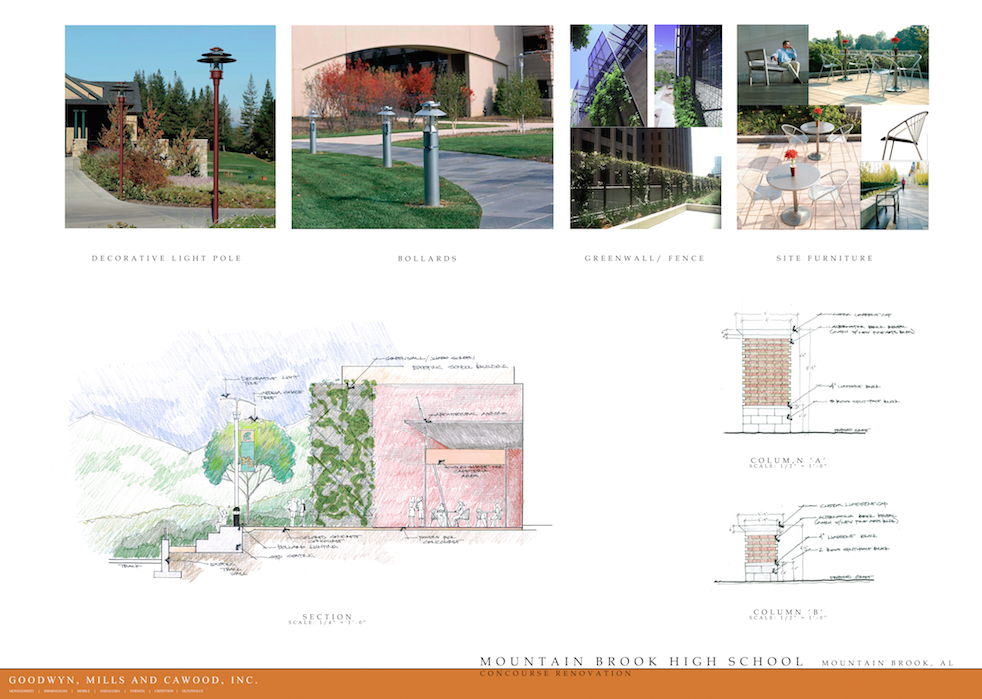
Mountain Brook, Alabama
For many years the High School back of house service area separated the school building from the football stadium where many football games and track and field events occurred. The stands looked directly into garbage dumpsters and a line up of varying service trucks during the day. Students cross the truck traffic daily making a dangerous situation.
The new design removed the service drive making it a pedestrian concourse with outdoor seating with shade cloth structures adjacent to the cafeteria, new ornamental lighting, undulating paving patterns with contrasting colors, accent lighting, site furnishings and landscaping. A large screen metal screen wall with vines climbing and letters for Mountain Brook High School can be seen from the grand stand across the way. An interesting feature and well loved by the students are some sculptural hillocks or a grassy knoll with bench for seating at the drop off on the eastern end of the concourse.
Team
Project Landscape Architect - Jane Reed Ross, Goodwyn Mills and Cawood
Civil Engineer - Chris Eckroate, Goodwyn Mills and Cawood
Owner - Mountain Brook School System

